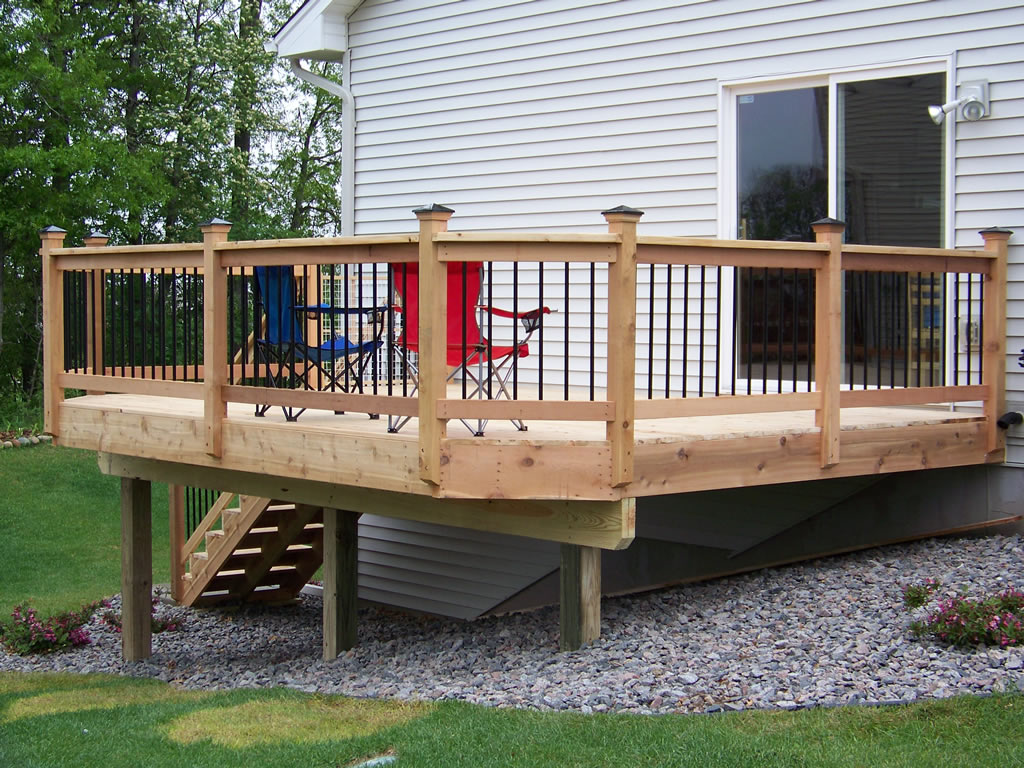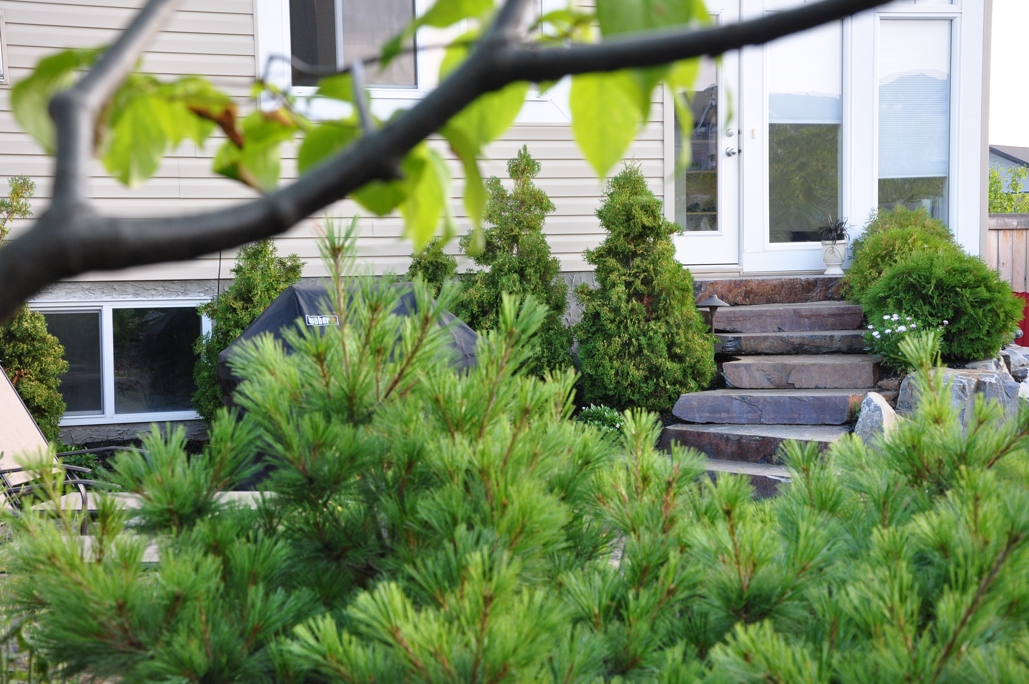The one thing I wish my clients knew: I would love to design your deck!
Source: Pacific Ridge Landscapes
It seems innocent enough. If you have a contractor building or renovating your house why wouldn’t you have him or her include the deck in the plans. It makes sense, it’s great timing and they are already familiar with your project.
I love contractors and a good contractor is worth her weight in gold. We have collaborated with many talented artisans and builders in our time and are grateful for their expertise. But just because the contractor can build your deck, doesn't mean they should.
It’s the approach to design that differs from the contractor to landscape designer. The contractor or home builder often looks to design a deck that will be economical and easy to build, and there is nothing wrong with either of those things. The difference is in how the contractor and landscape designer view the deck in relation to the big picture of the whole property.
To a contractor the deck is part of the house but to a landscape designer, the deck is part of the landscape.
Source: Google images
The deck in the photo above is a great example of a basic deck that a contractor might have built. It is well built and has some style, but it doesn't relate to the rest of the yard. Access to the yard is not the same as relating to the yard. In fact, the gravel surrounding creates even more visual and subconscious emotional distance between the the deck and the landscape.
This leaves the homeowner and landscaper to solve any number of potential challenges: the deck could be too high, it lacks privacy, it might be boring or cookie cutter, among other issues. It is also important to realize that how you entertain might differ from the way your neighbours entertain. This becomes a key distinction when designing a deck or patio.
Here are a few of the questions that we ask our clients when we design a deck or patio:
How many people do you entertain on a regular basis?
What type of cooking do you do? Bbq? Natural gas? Propane? Open fire?
Will an outdoor kitchen better suit your needs?
Are we designing a deck with children in mind?
Does the deck/patio need to be wheelchair accessible?
How late in the evening would you like to stay out?
To what degree is privacy an issue?
Would a hardwood deck give the preferred look?
Are we coordinating materials with other woodworking projects like a pergola or arbour?
What safety concerns are present?
Might it work better to create a destination dining space further out in the yard?
Would a stone patio be an option?
What is happening with the rest of the landscape? Where are the key focal points?
How will people move from the yard to the deck, into the house and vice versa?
Design wise, the space immediately adjacent to the house is very important. Not only is it a transition area, bridging the interior and exterior, it sets the tone for the flow and feel of the whole yard and then welcomes you back into the house. When we design decks, we take into account the interior of the house, noticing the windows and views and beginning to frame them in so that the view looking out is really enticing. We do our best to echo the style and feel of the interior space in a way that best expresses the personality of the homeowner.
The deck in the photo below was likely designed by a landscape designer. I love the individuality of the cantilevered platforms. The style of the homeowners is clearly evident and it makes me want to see the rest of the house.
Source: Google Images
Sometimes the deck material that gets chosen isn’t the best option. Cedar and composite are great materials, but what happens when it is selected to match the house trim or coordinate with something else? Or even worse, stained a colour that clashes with the house like the photo below? It can end up dictating everything that get puts next to it. As my favourite interior colour blogger, Maria Killam says, “colours can be bossy!” The pinky-beige colour of the house and the orange tones of the deck don't play well together. Bright red or orange containers would just exacerbate the problem. (The best solution to solve this would be black containers with lots of greenery and white blooming plants, especially where the two surfaces meet.)
Source: Google Images
Contractors aren’t concerned with the landscape nor do they have the resources and options that a landscape designer does. It’s heartbreaking to see a beautiful home and a beautifully landscaped yard with an awkward deck connecting them. It doesn’t serve anyone.
The deck or patio is an pivotal opportunity to enhance both the home and the landscape. A well designed deck celebrates the interior of the home as it seamless connects the inside and out. When possible we make sure to leave space to plant between the house and the deck or patio. Flowers and plants make such a difference and serve to soften the meeting of hard materials.
Source: Pacific Ridge Landscapes
Another solution for outdoor dining might not be a deck at all. When we built our new house, the builder offered a deck off the back door. Our house was a split level and the deck would have been six feet off the ground and above the fence line. In short, we would be completely on display! Instead we chose to do a retaining wall with curved stone steps to a sunken patio. This created privacy and a much cosier space.
Source: Pacific Ridge Landscapes
Every home has it’s own challenges and perfect solutions, but most importantly every home has the potential to be your own oasis and getaway.







